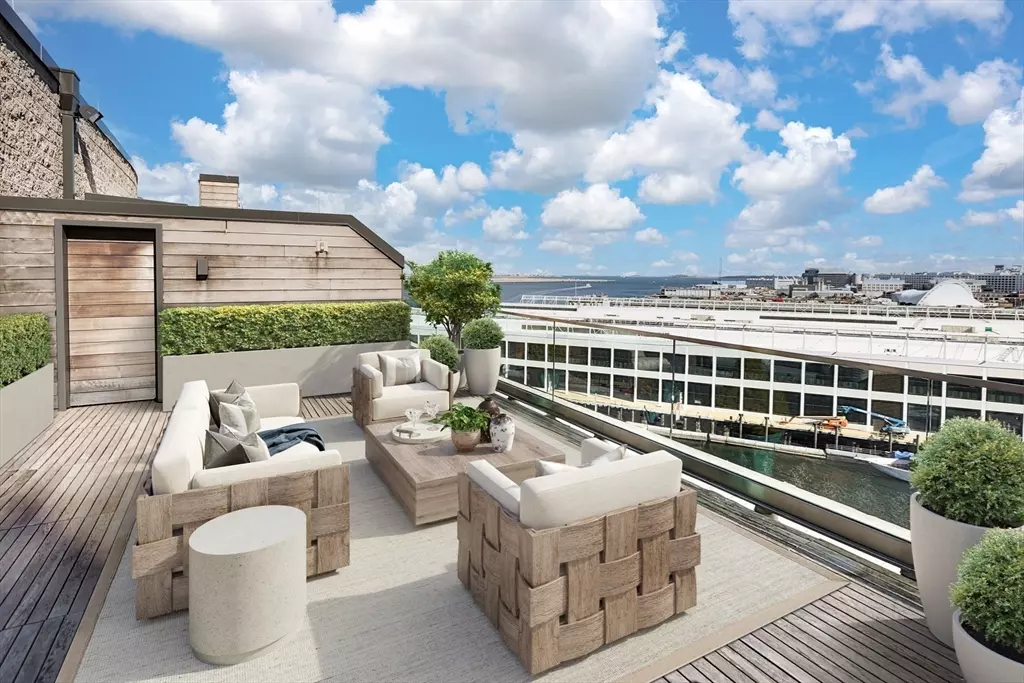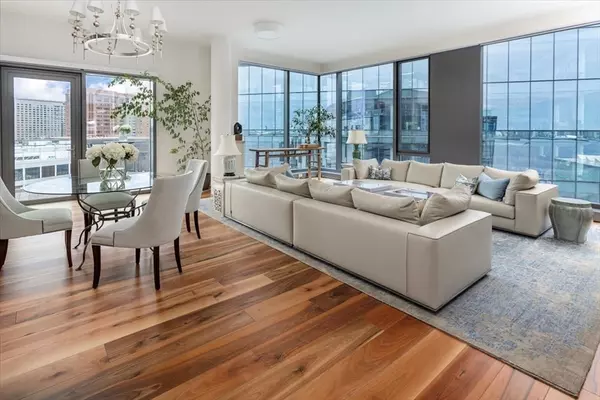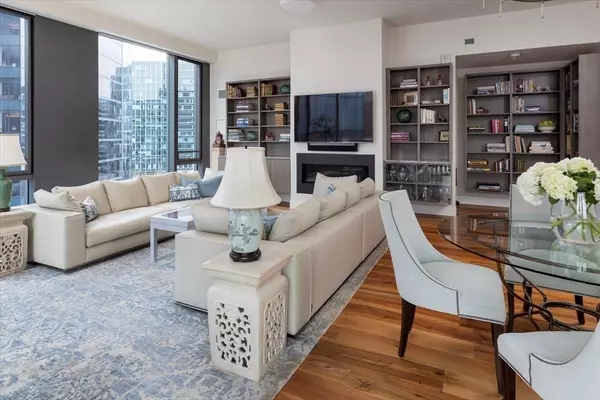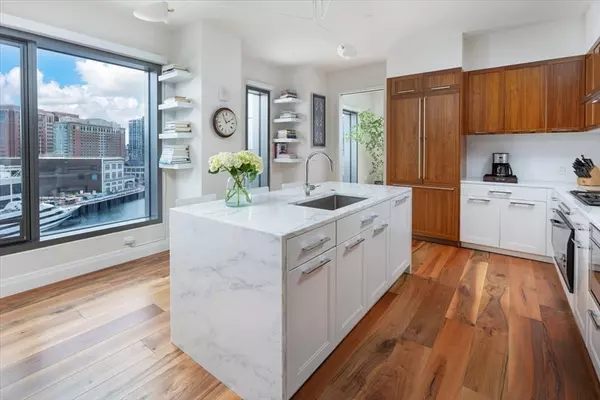3 Beds
3.5 Baths
2,564 SqFt
3 Beds
3.5 Baths
2,564 SqFt
Key Details
Property Type Condo
Sub Type Condominium
Listing Status Active
Purchase Type For Sale
Square Footage 2,564 sqft
Price per Sqft $3,118
MLS Listing ID 73221496
Bedrooms 3
Full Baths 3
Half Baths 1
HOA Fees $4,324/mo
Year Built 2019
Annual Tax Amount $71,188
Tax Year 2025
Property Description
Location
State MA
County Suffolk
Area Seaport District
Zoning CD
Direction Seaport or Northern Avenue to Pier 4 Blvd. Easy access to/from the Mass Pike, Hwy 93 and Logan
Rooms
Basement N
Primary Bedroom Level First
Kitchen Flooring - Hardwood, Pantry, Countertops - Stone/Granite/Solid, Kitchen Island
Interior
Interior Features Den
Heating Forced Air
Cooling Central Air
Flooring Tile, Engineered Hardwood, Flooring - Hardwood
Fireplaces Number 1
Fireplaces Type Living Room
Appliance Range, Oven, Dishwasher, Disposal, Microwave, Refrigerator, Freezer, Washer, Dryer, Range Hood
Laundry In Unit
Exterior
Exterior Feature Deck - Roof
Garage Spaces 2.0
Community Features Public Transportation, Shopping, Pool, Park, Walk/Jog Trails, Medical Facility, Bike Path, Highway Access, House of Worship, Marina, Public School, T-Station, University
Waterfront Description Waterfront,Harbor
Garage Yes
Building
Story 1
Sewer Public Sewer
Water Public
Others
Pets Allowed Yes w/ Restrictions
Senior Community false






